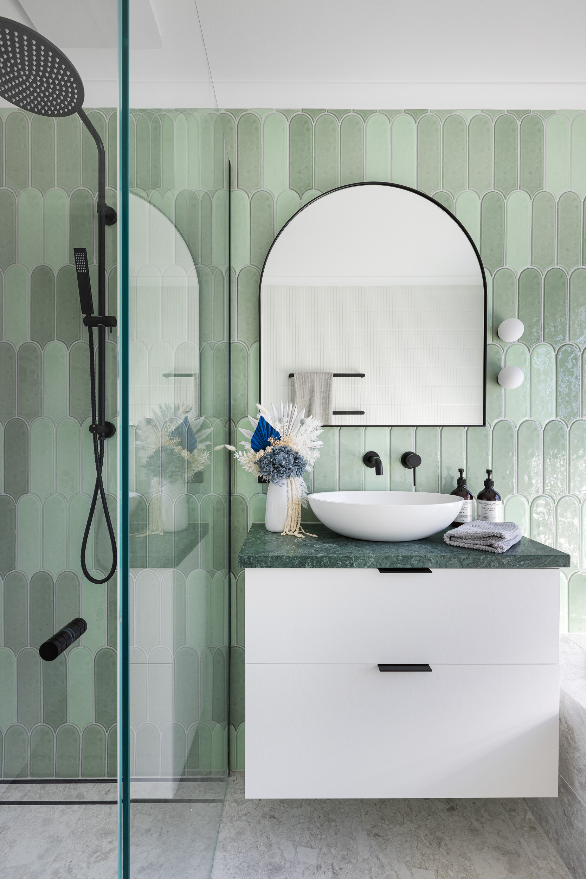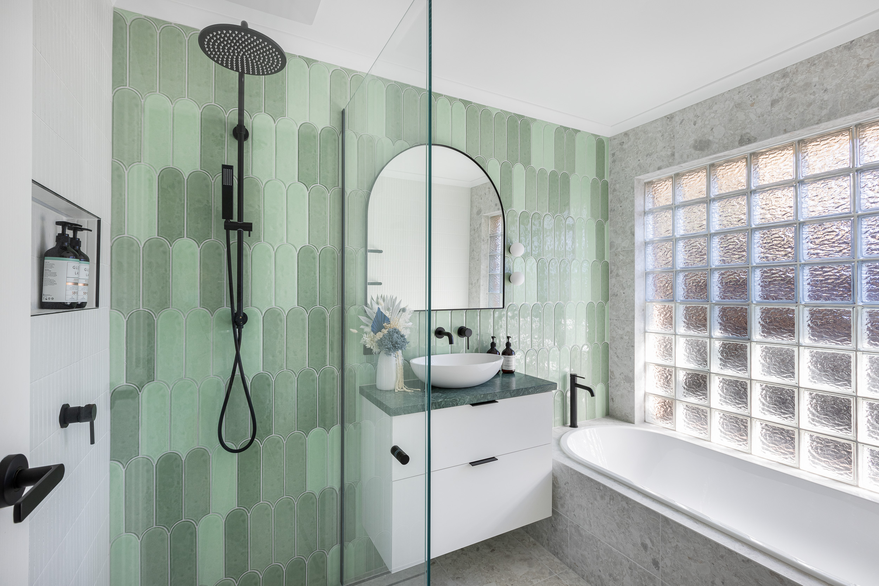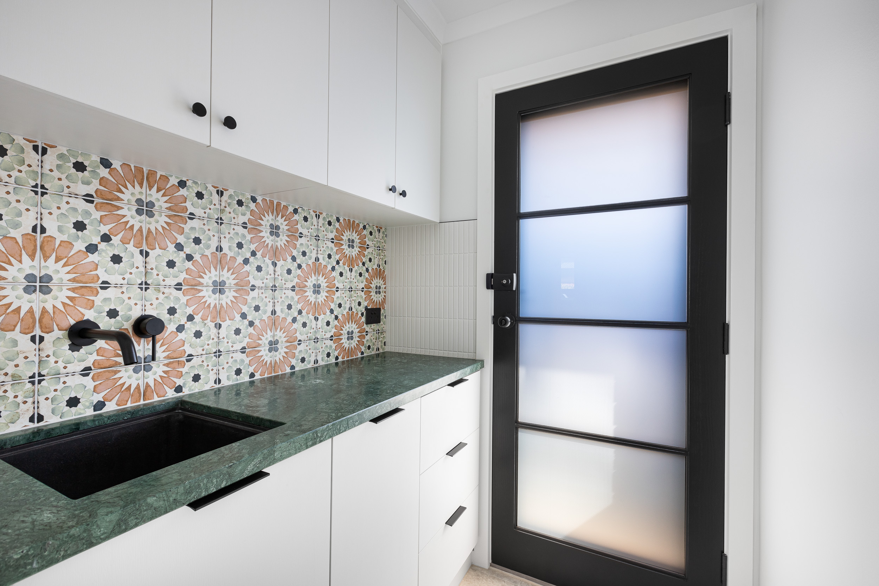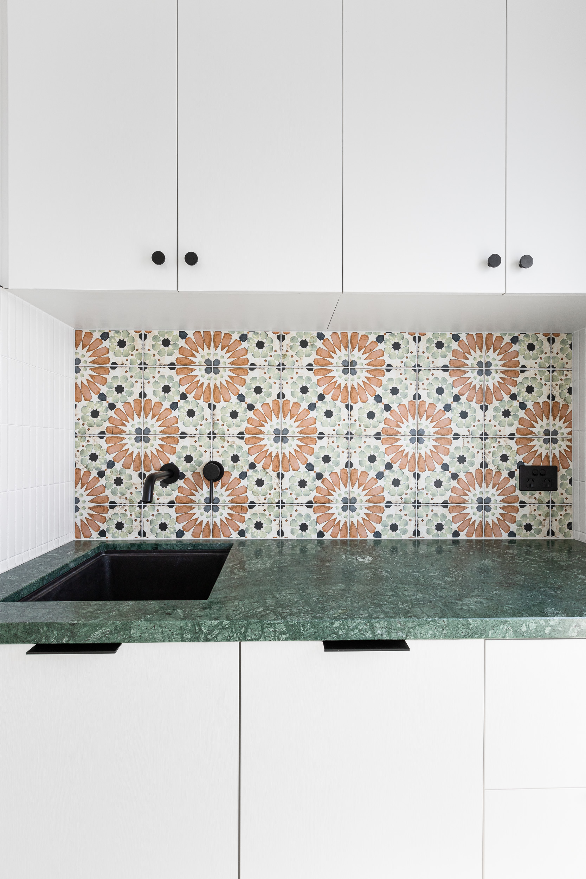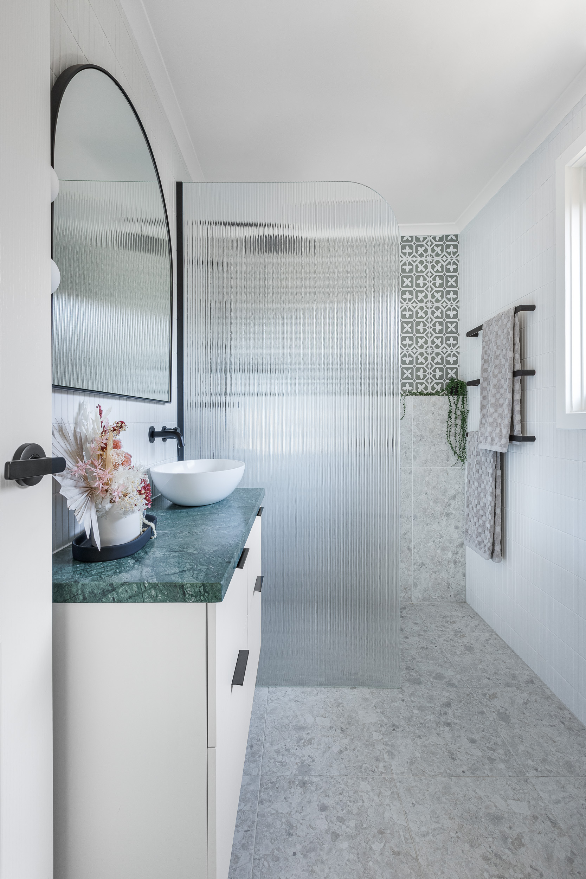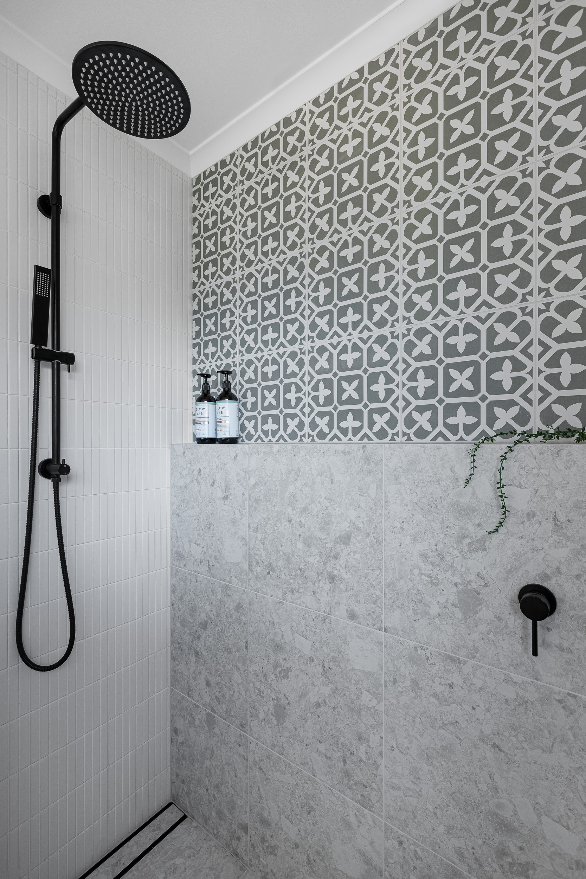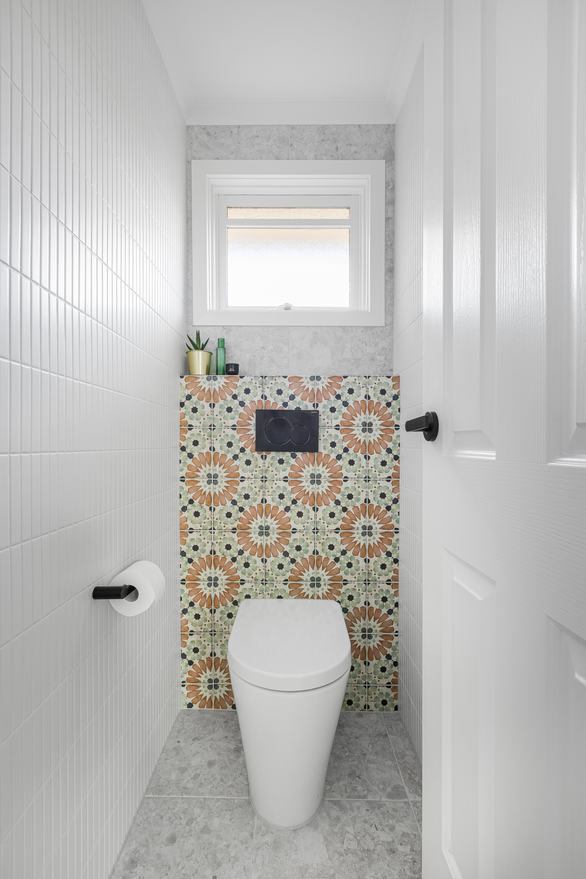Narre Warren
This 1980s suburban home was last renovated in 2005, however after 16 years the peachy dolphin tiles and orange floorboards definitely needed an upgrade, not to mention all the discoloured chrome tap wear and dated joinery throughout.
The current owners of the last 4 years were very keen to renovate, explaining they wanted a spacious ensuite and a smaller, hidden laundry which was previously on show to guests as they made their way to the main bathroom. They were not afraid to take a risk in the choice of colours as they wanted the bathrooms and laundry to be a wow feature, fitting in with their eclectic style.
The shared wall between the ensuite and laundry was pushed back allowing for a wider shower and vanity in the ensuite. The laundry was then moved into the linen cupboard as an open style European laundry with a closed cupboard on the opposite side to hide the dryer and washing machine. The external laundry door was replaced with a frosted glass door which would allow for plenty of natural light to continue to filter through as one window was bricked up.
Photography by Daniela Fulford Photography.
Designed by Anka Design Studio.
Renovations completed by DSBuilt.
